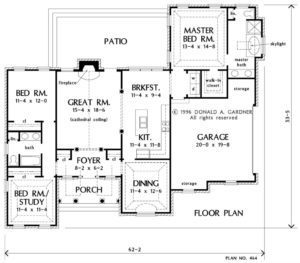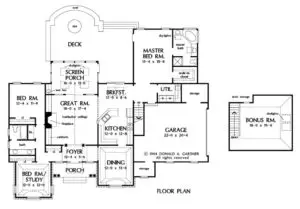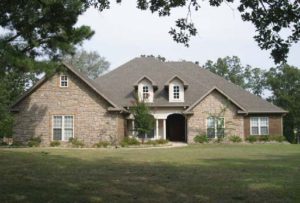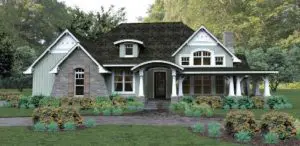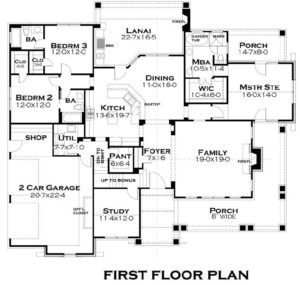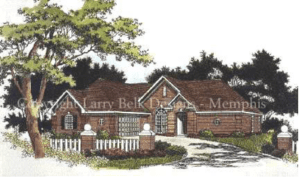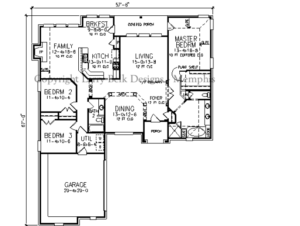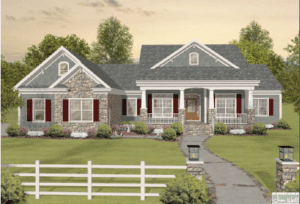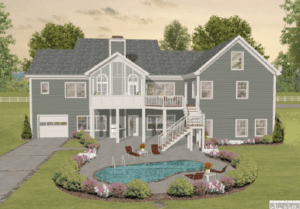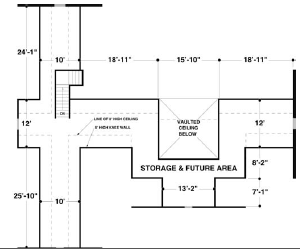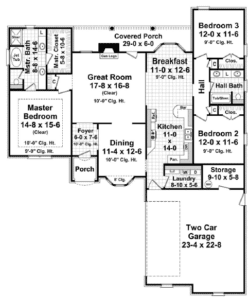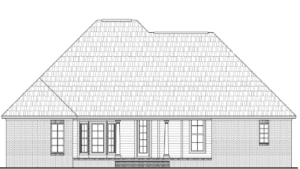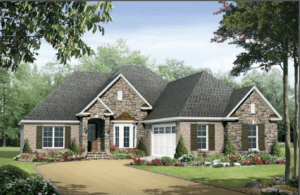Floor Plans
The Bently
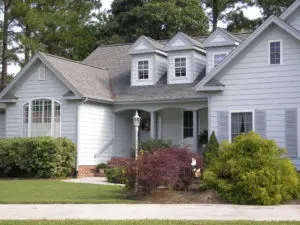
Total Living: 1,800 s.f
3 Bedrooms, 2 Baths
Without compromising any of the unique Gardner-style features, we've created a beautiful family home designed for easy building and easy living.
The refined, traditional exterior stops traffic with eye-catching brick, double dormers, and a hip roof. Inside, the foyer opens to a generous great room with cathedral ceiling and fireplace. Columns define the entrance to the kitchen with center island, while the entrance to the master suite is secluded beyond the breakfast area.
The master bedroom, dining room, and front bedroom/study receive the distinction from tray ceilings. The two family bedrooms share a full bath with a linen closet.
Opt. Tray Ceiling in DR, Study & Master BR.
The Devon
The Ingraham
Plan 6082
Plan 4838
The Grasso
Plan 6107
Plan 1169
Plan 7026

